New Chitose Airport Portom Hall includes Main Hall
with 330 mobile audience seats to meet
a variety of needs from small-/ medium-sized
conferences to exhibitions and receptions.
|
Main Hall |
Seminar Room |
Foyer |
Meeting Room |
|
|---|---|---|---|---|
|
Area |
500㎡ |
386㎡ |
232㎡ |
51.5㎡ |
|
Ceiling height |
6.7m |
3.5m |
3.5m |
2.7m |
|
Division into separate spaces |
Two separate spaces |
Two separate spaces |
ー |
ー |
|
Number of seats |
||||
|
Theater |
405 Seats |
266 Seats (or 135 seats) |
ー |
ー |
|
Classroom-style |
252 Seats(or 120 seats × 2 rooms) |
144 Seats(or 72 seats × 2 rooms) |
ー |
30seats |
|
Reception |
350 people |
270 people |
Movable walls allowing |
ー |
|
Exhibition |
24 booths |
18 booths |
ー |
|
|
Equipment |
||||
|
Projection screen |
○ |
○ |
ー |
ー |
|
Mixing console |
○ |
○ |
ー |
ー |
* This table can be scrolled horizontally.
Two Anterooms and one VIP Room can also be used as dressing rooms.(Outer room)
Delivery of fixtures and exhibits
From the International Terminal passenger pick-up and drop-off zone (1F) to the service elevator.
For large fixtures and exhibits, from the Domestic Terminal passenger pick-up and drop-off zone (1F) to the large elevator,
which can carry items weighing up to 4,200 kg (such as cars) and measuring up to 2.7 m (W) × 5.7 m (D) × 2.8 m (H)
Fully equipped with the latest video system starting with a 400-inch screen with electrically adjustable height,
acoustic feedback suppressor, and an acoustic system that enables clear voice amplification.
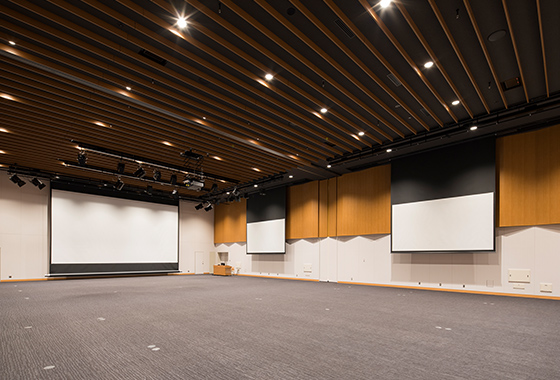
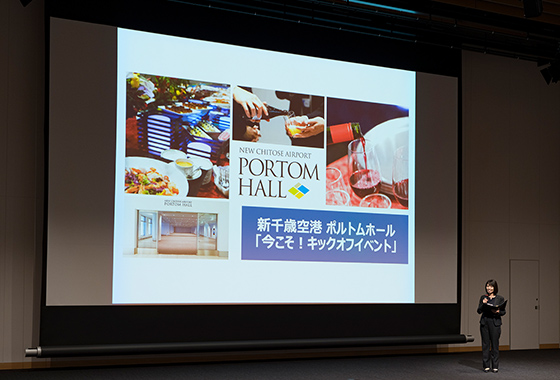
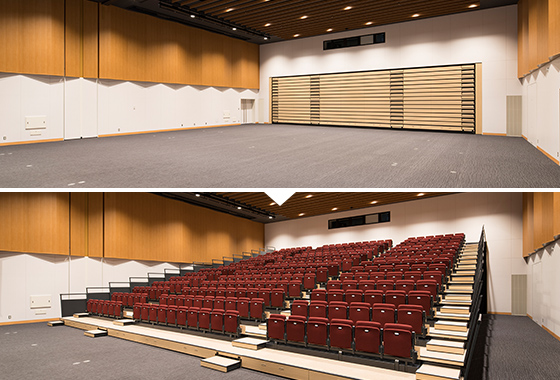
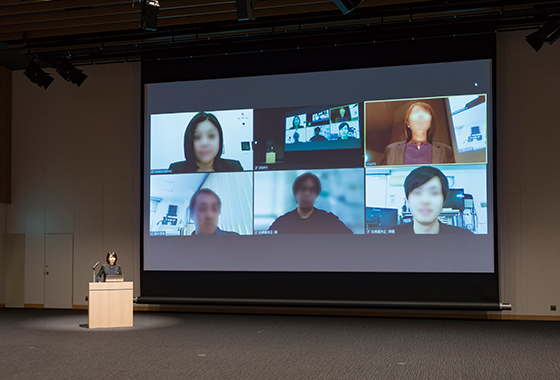
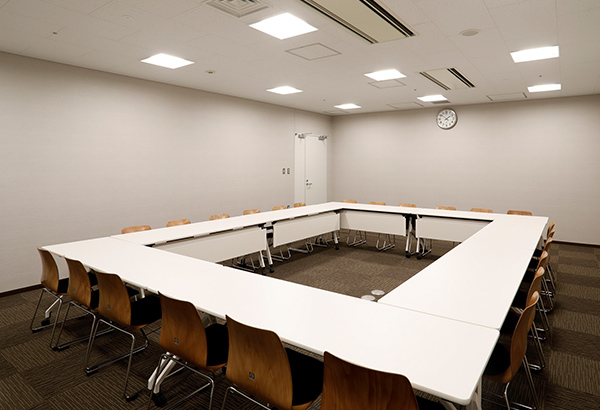
This space will be available for small meetings or as an event office.
● Area : 51.5㎡
● Ceiling height : 2.7m
● Number of seats : 30seats (or 24 seats in hollow square seating)
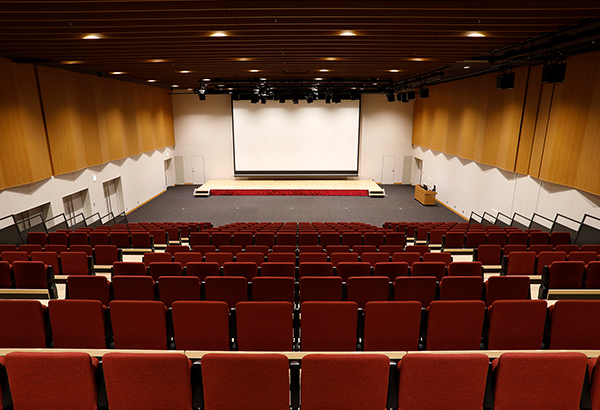
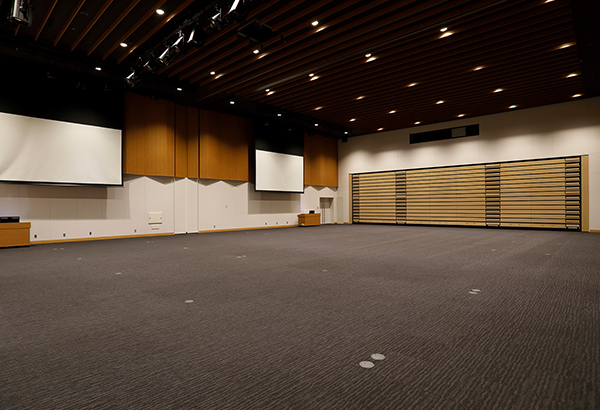
Equipped with mobile audience seats, the Main Hall will be ideal for events accommodating 300 to 400 people in theater-style seating. It will also be available for exhibitions and buffets in flat floor-style.
*Divisible into two separate spaces
● Area : 500㎡
● Ceiling height : 6.7m
● 405 seats in Theater format (including 330 movable seats) *In case of movable seats
● 399 seats in Theater format (195 seats when it is divided) *In case of flat floor
● Classroom-style 252 Seats (or 120 seats × 2 rooms)
● Reception 350 people (or 175 people × 2 rooms)
● Exhibition : 24 booth
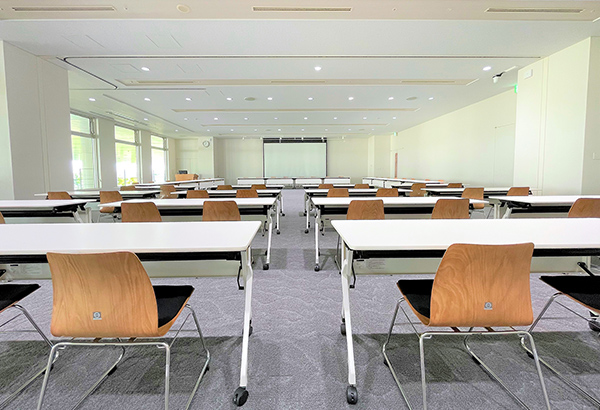
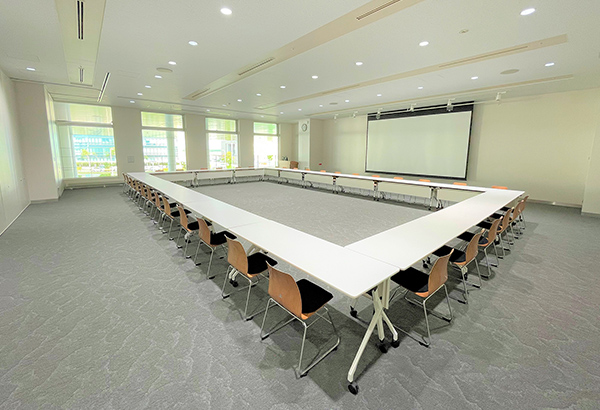
Both Seminar Rooms A and B accommodate 72 people in a classroom seating. Flexible utilization is possible; the rooms can be connected to each other and integrated with the foyer.
● Area : 386㎡ (618 ㎡ when used with foyer)
● Ceiling height : 3.5m
● Theater 266 Seats(135 seats divided)
● Classroom-style 144 Seats(or 72 seats × 2 rooms)
● Reception 270 people
● Exhibition : 18 booth
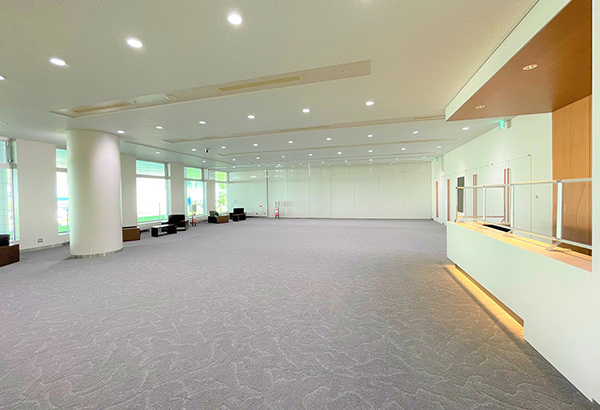
With direct connection to the International Arrival Lobby, the foyer can be used as an open space for exhibitions, buffets and other exchanges.
*Option for integrated use with the Seminar Room facility
● Area / 232 ㎡ (618 ㎡ in case of Seminar Room A/B connected)
● Ceiling height : 3.5m
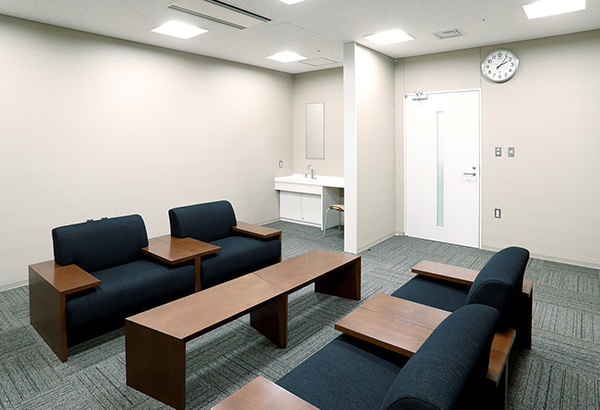
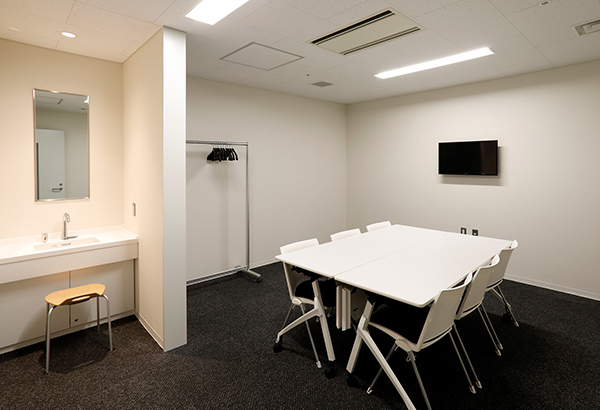
We have two waiting rooms that can also be used as dressing rooms and one special waiting room for VIPs. In addition, there are monitors installed that allow you to see what is happening in each room.
● Area
dressing room / 25㎡
special waiting room / 35㎡
● Number of seats
dressing room / 6seats
special waiting room / 4seats
The Hall will be directly connected
to the International Arrival Lobby (2F).
Will be located around 10 minutes
on foot from the Domestic Terminal
via the Connecting Path.